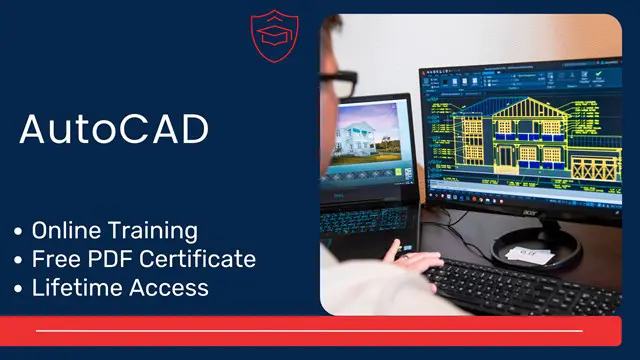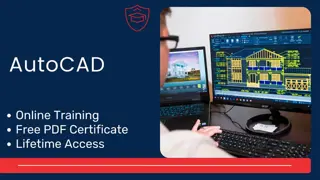
AutoCAD and Architectural Graphic Design for Civil Engineering and Industrial Design
4 Courses In The Price Of 1 | 5 FREE PDF Certificates | Free Transcripts Included | Lifetime Access | Tutor Support
Summary
- Reed Courses Certificate of Completion - Free
- Tutor is available to students
Add to basket or enquire
Overview
AutoCAD and Architectural Graphic Design for Civil Engineering and Industrial Design
Master the essential skills of AutoCAD, Architectural Graphic Design, and Industrial Design tailored for Civil Engineering applications. This course is designed to equip learners with a deep understanding of AutoCAD and its role in Graphic Design for Civil Engineering and Industrial Design projects. Explore the latest techniques and tools used by professionals in AutoCAD to enhance Graphic Design workflows in the construction and industrial sectors. With an emphasis on technical precision, structural visualization, and digital drafting, this course provides a solid foundation in AutoCAD for Civil Engineering and Industrial Design professionals.
Take the first steps toward a lucrative long-term career by enrolling in the AutoCAD and Architectural Graphic Design for Civil Engineering and Industrial Design training with Career Education. The training will help you improve your CV, dazzle potential employers, and differentiate yourself from the competition. We’ll provide tutor support at every stage of the course to ensure you get proper training. You’ll also get a FREE PDF Certificate as confirmation once you’ve finished the course.
You can finish the course at your convenience because you’ll get full course access for life. So you can complete it at your own pace. You can access the training lessons of the course from your computer, tablet or smartphone, anything you like. The goal of the course is to improve your employability and provide you the tools you need to succeed. Enrol in the program right away to get started now!
What You Gain Through Taking This AutoCAD and Architectural Graphic Design for Civil Engineering and Industrial Design Training From Career Education
- A FREE PDF Certificate immediately after completion from reed
- Access to the course resources for life
- Complete tutor support is provided
- Simple to understand and are taught by professionals
- 24/7 Email and live chat assistance and guidance
- Freedom to use any device, i.e. computer, tablet, or mobile phone, to access the course on your own schedule
Certificates
Reed Courses Certificate of Completion
Digital certificate - Included
Will be downloadable when all lectures have been completed.
Course media
Description
Unlock the full potential of AutoCAD for Civil Engineering, Graphic Design, and Industrial Design in this comprehensive course. Learn to navigate AutoCAD with confidence while applying Graphic Design principles to architectural projects and industrial structures. The course covers essential AutoCAD tools for Civil Engineering, including drafting, modeling, and rendering techniques that improve efficiency and accuracy. Gain expertise in designing detailed blueprints, 3D modeling, and technical drawings that are crucial for Civil Engineering and Industrial Design workflows.
Through this course, you will learn how AutoCAD enhances Graphic Design within the engineering sector. Develop skills in blueprint creation, layout composition, and project visualization, ensuring your designs meet industry standards. Understand how AutoCAD supports Civil Engineering projects by providing detailed schematics, construction documentation, and infrastructure planning. The course also focuses on how Graphic Design principles contribute to better presentation and visual communication in Industrial Design projects.
Explore advanced AutoCAD techniques for precise drafting and complex design structures applicable in both Civil Engineering and Industrial Design. From creating professional architectural layouts to optimizing industrial product designs, this course ensures you gain a competitive edge in the field. Whether you are involved in Civil Engineering projects or Industrial Design developments, mastering AutoCAD and Graphic Design will enhance your ability to produce high-quality, technical, and visually compelling designs.
The Key Takeaways of this course are:
Master AutoCAD tools for Civil Engineering, Graphic Design, and Industrial Design applications.
Develop technical drafting and 3D modeling expertise for construction and industrial projects.
Learn how Graphic Design enhances Industrial Design and architectural layouts.
Gain proficiency in creating detailed blueprints and structural plans with AutoCAD.
Enhance career prospects in Civil Engineering, Graphic Design, and Industrial Design sectors.
The AutoCAD and Architectural Graphic Design for Civil Engineering and Industrial Design training course is provided through Reed's online learning platform. Use any internet-enabled device to access the content whenever and wherever you choose. There are no set completion dates for the course, so you can proceed at your own pace.
Certification
The free e-certificate will be instantly available to download for every student who completes the course successfully.
Who is this course for?
This course is ideal for:
Civil Engineering students and professionals seeking to enhance their AutoCAD and Graphic Design expertise.
Industrial Design specialists aiming to improve their technical drafting and visualization skills.
Architects and designers interested in utilizing AutoCAD for precision-driven Graphic Design and blueprint creation.
Engineers working on Industrial Design projects who require advanced AutoCAD knowledge for product development.
Requirements
There are no official entry requirements for the AutoCAD and Architectural Graphic Design for Civil Engineering and Industrial Design course, and it is available to all students.
Career path
Completion of the AutoCAD and Architectural Graphic Design for Civil Engineering and Industrial Design course can lead to various career opportunities in Civil Engineering, Graphic Design, and Industrial Design, such as:
AutoCAD Drafting Specialist
Architectural Designer
Civil Infrastructure Planner
Industrial Product Designer
Construction Visualization Expert
Technical Illustrator
Questions and answers
Currently there are no Q&As for this course. Be the first to ask a question.
Reviews
Currently there are no reviews for this course. Be the first to leave a review.
Provider
We strive to empower our students by providing high-quality education so that they can excel in their careers. Our mission is to play a role in ensuring a skilled and knowledgeable workforce for the country and the world. From what we have achieved up to this point, we believe we’re on the right path.
We Must Move Forward
The world is moving forward at a rapid pace. It’s not always a good thing. Because it means that if we stay in the same place we’ll lag behind. This is most true when it comes to our careers. Everything is changing just too fast. Today someone may be valuable tomorrow they may be disposable. Even the best of us are not immune to this fact. To remain relevant in this ever-changing world you need to constantly upgrade yourself.
We exist to help you with just that. We provide high-quality education through our courses so that you can be skilled and prepared for whatever change is coming in the future.
Legal information
This course is advertised on Reed.co.uk by the Course Provider, whose terms and conditions apply. Purchases are made directly from the Course Provider, and as such, content and materials are supplied by the Course Provider directly. Reed is acting as agent and not reseller in relation to this course. Reed's only responsibility is to facilitate your payment for the course. It is your responsibility to review and agree to the Course Provider's terms and conditions and satisfy yourself as to the suitability of the course you intend to purchase. Reed will not have any responsibility for the content of the course and/or associated materials.

