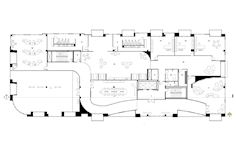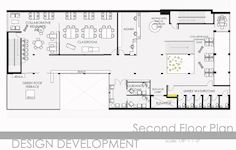Autodesk AutoCAD Fast Track Gold - (Beginner + Intermediate + Advanced)
Docklands Media
Summary
- Certificate of completion - Free
- Tutor is available to students
Add to basket or enquire
Location & dates
Admirals Way
East London
London
E149UH
United Kingdom
Overview
Money-Back Guarantee
If you are not truly satisfied with your Autodesk AutoCAD training, neither are we. Let us know on the first day and we will make it right. Otherwise, we will refund 100% of your money.
Lifetime Support
Once you have completed your AutoCAD course, you will have access to our email and telephone support for a lifetime. You can contact us for any questions or technical issues, related to what you’ve learned on your training course.
24-Month Free Class Retake
If you want to come back and attend this AutoCAD course again to refresh your skills, you have 24 months to do so. The retake is free of charge.
Certificates
Certificate of completion
Digital certificate - Included
Course media
Description
AutoCAD Fast Track – Gold is a combination of the Beginner, Intermediate and Advanced courses. You will come to the first day of training with no or little knowledge of this powerful application by the time you complete the course, you will have mastered all the skills you need in order to become a competent AutoCAD user. Our experts will guide you through some of the most challenging real life projects, in order to give you an insight into the industry out there.
Touring The Interface
- Navigating AutoCAD
- Different file types
- Tools and panels
Creating Basic Drawings
- Data input
- Basic objects
- Using object snaps
- Polar Tracking
- Polar Snap
- Working with units
Manipulating Objects
- Selecting objects
- Editing objects
- Creating a mirror image
- Object patterns
- Trimming and extending objects to boundaries
- Working with parallel and offset geometry
- Joining objects
- Radius corner
Organisation
- Working with layers
- Matching object properties
- Using linetypes
- Using inquiry commands
Layout
- Using layouts
- Working with different viewports
Annotation
- Single/multi line text
- Using text styles
- Editing text
- Object hatching
Dimensioning
- Creating dimensions
- Using dimension styles
- Editing dimensions
- Using multileaders
Working with Re-usable Content
- Using blocks
- Design Centre
- Using tool palettes
Additional Drawing Objects
- Working with poly lines
- Splines
- Ellipses
- Using tables
Plotting and Templates
- Using page setups
- Plotting drawings
- Using drawing templates
Drawing Complex Objects
- Creating multi lines
- Editing multi lines
- Using revision clouds
- Wipeout objects
- Boundaries
- Regions
Manipulating Objects and Data
- Using Quick Select
- Purging
- Dividing and measuring
- Point objects
- Understanding QuickCalc
Advanced Dimensioning and Annotation
- Annotation scaling
- Working with text
- Multi leaders
- Creating centre marks
- Geometric dimensions and tolerances
- Substyles and overrides
Re-usable Content
- Using design centre
- Custom tool palettes
- Sharing tool palettes
- Using external references
- Non-native file types
Blocks and Attributes
- Working with blocks
- Creating attributes
- Editing attributes
Layer Management
- Working with layer filters
- Layer States Manager
- Layer standards
Layouts and Views
- Working with layouts
- Working with viewports
- Controlling object visibility
Plotting
- Working with plotter configuration files
- Creating and applying plots
- Style tables
- Publishing drawings
Sheet Sets
- Creating sheet sets
- Properties
- Fields
- Publishing
- Transmitting and archiving
Working with Tables
- Creating and editing tables
- Working with table styles
- Extracting attributes to tables
- Exporting tables
- Importing tables
- Working with tables linked to external data
Introduction to 3D Modelling
- Working in 3D
- Solid primitives
- Models from 2D Profiles
- Composite solids
- Converting 2D objects to solids or surfaces
Editing Models
- Adding detail to models
- Converting objects
- Editing solid models
- Extracting geometry
- Changing position
- Duplication
- Getting data from 3D objects
Sectioning a Model and Creating Drawings
- Sectioning a solid model
- Generating 2D geometry
- Drawings from 3D models
Visualisation
- Using visual styles
- Working with lights
- Materials
- Using the sun
- Rendering
- Navigating the model
- Working with cameras
- Using different views
- Creating walk-through animations
Who is this course for?
Those with no or little knowledge of the software and want to get to grips with the foundations of AutoCAD.
Requirements
You do not need any prior knowledge of the software, in order to attend this course. However, you should have a basic understanding of your computer’s operating system – such as launching an application, creating folders, saving files and copying them onto a different drive.
Questions and answers
Currently there are no Q&As for this course. Be the first to ask a question.
Reviews
Currently there are no reviews for this course. Be the first to leave a review.
Legal information
This course is advertised on Reed.co.uk by the Course Provider, whose terms and conditions apply. Purchases are made directly from the Course Provider, and as such, content and materials are supplied by the Course Provider directly. Reed is acting as agent and not reseller in relation to this course. Reed's only responsibility is to facilitate your payment for the course. It is your responsibility to review and agree to the Course Provider's terms and conditions and satisfy yourself as to the suitability of the course you intend to purchase. Reed will not have any responsibility for the content of the course and/or associated materials.





