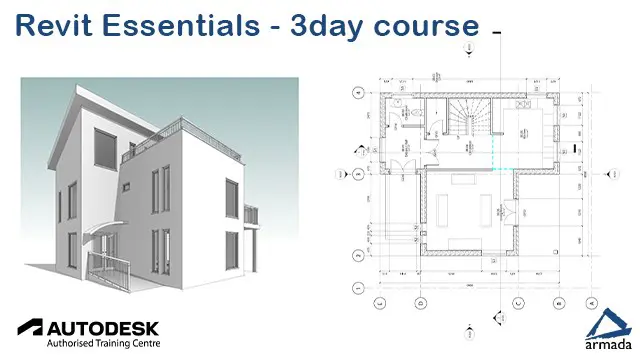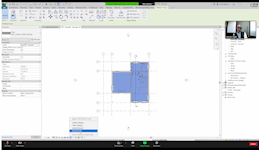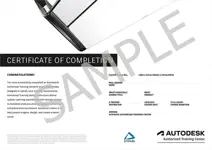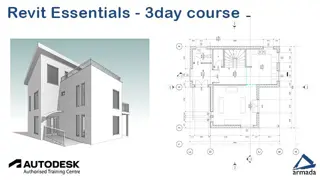
Revit Essentials - Autodesk accredited live online training
LIVE ONLINE Revit training for beginners, with a live trainer and comprehensive training materials
Summary
Payment by bank transfer or card.
We accept purchase orders from UK-registered companies and public...
- Certificate of completion - Free
- Tutor is available to students
Add to basket or enquire
Dates
Overview
Our Revit Essentials Live online training course provides a thorough grounding in the application. When you attend live online training with Armada, you’re participating in a real course, hosted by a real trainer, in real time.
Autodesk Revit provides the tools you need to design, build and maintain high quality, energy efficient buildings. It supports BIM workflows, and provides comprehensive features for the entire construction project.
On completion, you will be able to use Revit to take a project from conceptual through the stages of design, analysis, documentation and visualisation.
Training is highly practical, combining lecture, demonstration and plenty practice.
Armada is a long-standing Autodesk-authorised Training Centre, and this is an Autodesk-accredited training course.
Our Armada approach to live online training
You participate in the same course as in-class delegates, and we do everything possible to make your experience as close as possible to actually being in the classroom…
- Your course is Autodesk-accredited, hosted by an Autodesk Certified Instructor (ACI) with vast experience of using the application professionally.
- You can see and hear our trainer, the other delegates and our trainer’s screen.
- Our trainer and the other delegates can see you (via your webcam) and hear you.
- We’ll post you a printed training guide, and make the course files and resources available for you to download.
- Your training is hands-on: you’ll practice and carry out exercises throughout.
- If you're learning to use an application and don’t have access to the software, we’ll send you a link to fully-functional trial software that you can download and install.
- If you need assistance, you can share your screen with our trainer, and pass control to them.
- Should you want to send a private message to your trainer, you can do so using chat.
- You’ll receive an e-certificate confirming successful completion of an Autodesk-accredited course.
- You’re entitled to 30 days’ email support from your trainer.
You can also attend this training 'in-class', at on of our training centres in Birmingham (Bromsgrove), Sheffield, Bristol, Reading, Manchester, Nottingham and Milton Keynes.
Certification
Autodesk Certificate of Completion
Certificates
Certificate of completion
Digital certificate - Included
Delegates receive an e-certificate from Autodesk confirming successful completion of an accredited Fusion 360 course
Course media
Resources
- Course outline -
Description
This three-day course covers the following sessions:
Building Information Modelling (BIM)
- Introduction to BIM
Revit basics
- Exploring the user interface
- Working with Revit elements and families
Viewing the structural model
- Working with views
- Controlling object visibility
- Working with elevation and section views
- Working with 3D views
Starting a new project
- Setting up a project
- Setting up view templates
- Defining discipline settings
- Importing typical DWG details
- Linking a Revit model
- Coordinating linked projects
- Adding and modifying levels
- Creating and modifying grids
Detailing and drafting
- Creating callout views
- Working with text and tags
- Working with detail views
- Working with drafting views
- Working with CAD details
Annotations and schedules
- Adding dimensions
- Working with text and tags
- Creating legends
- Working with schedules
Construction documentation
- Working with sheets and title blocks
- Printing sheets
- Exporting content to CAD formats
The Basics of the Building Model – columns and walls
- Adding and modifying walls
- Working with compound and vertically compound walls
- Using Editing commands
- Working with doors
- Adding and modifying windows
Frames
- Adding floor framing
- Working with beams and beam systems
- Working with structural steel frames
- Working with structural concrete beams
Floors and roofs
- Adding floors
- Creating roofs and adding structural framing
Foundations
- Adding foundations
Stairs and ramps
- Creating stairs
- Creating ramps
Loading Additional Building Components
- Adding and modifying component families
Viewing the Building Model
- Managing views
- Controlling object visibility
- Working with section and elevation views
- Creating and modifying 3D views
Dimensions and constraints
- Working with dimensions
- Applying and removing constraints
Developing the building model
- Creating and modifying floors
- Adding and modifying ceilings
- Adding and modifying roofs
Presentation and visualisation techniques
- Working with graphics
- Enhancing views
Who is this course for?
This course is ideal for:
- Architects and building designers.
- Structural engineers.
- General users.
If you’re going to be using Revit for Mechanical, Electrical or Plumbing, we offer a separate Revit MEP Essentials course.
Requirements
No prior Revit knowledge is necessary. Delegates should have a basic understanding of construction techniques.
Experience using a CAD application such as AutoCAD is beneficial, but not essential.
Delegates need access to a Windows computer to use throughout the course. If Revit is not installed on your computer, Armada can provide you with details of free trial software to download prior to the course commencing.
A stable internet connection, and a Webcam is also essential.
Career path
Revit skills have been in demand for years, and remain so.
Revit technicians can expect to earn a salary in excess of £30k.
Questions and answers
Reviews
Currently there are no reviews for this course. Be the first to leave a review.
Provider
Armada has been hosting training courses for professionals for over 10 years. We specialise in:
- Adobe Creative Cloud, e-Learning, Technical Communication and web development applications.
- Users of AutoCAD, Revit, SketchUp and other CAD design products.
- Technical authoring.
Armada is an Autodesk Training Centre (ATC) and was also a long-standing Adobe Authorised Training Centre (AATC) until the programme was ended in 2023. Our technical authoring courses are accredited by organisations including the ISTC and MadCap. These accreditations ensure a high standard of training and facilities.
Legal information
This course is advertised on Reed.co.uk by the Course Provider, whose terms and conditions apply. Purchases are made directly from the Course Provider, and as such, content and materials are supplied by the Course Provider directly. Reed is acting as agent and not reseller in relation to this course. Reed's only responsibility is to facilitate your payment for the course. It is your responsibility to review and agree to the Course Provider's terms and conditions and satisfy yourself as to the suitability of the course you intend to purchase. Reed will not have any responsibility for the content of the course and/or associated materials.






