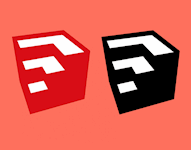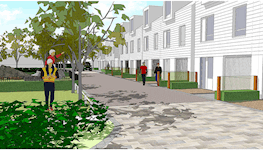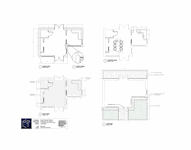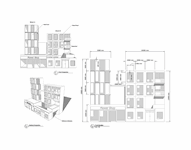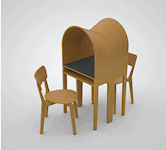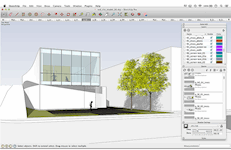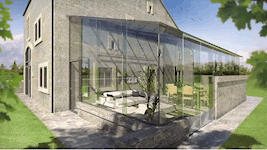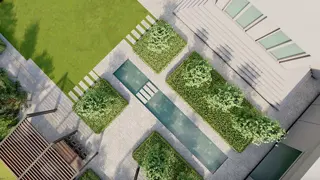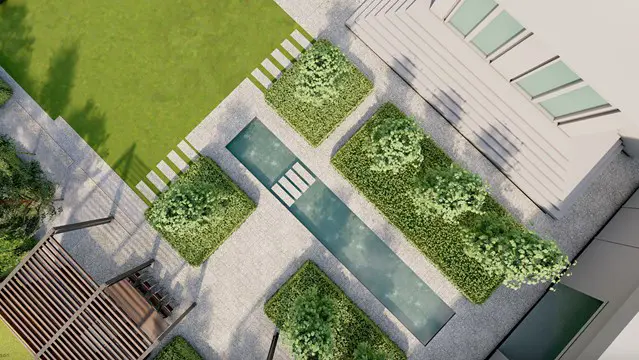
SketchUp 3D Introduction to Advanced
6 Day Course. In-class or live online studying options.
London Software Training
Summary
- Certificate of completion - Free
- Tutor is available to students
Add to basket or enquire
Location & dates
Sheep Lane
East London
London
E83FA
United Kingdom
Overview
Ready to achieve your creative and career goals? Unlock your full potential and increase your employability by upskilling with London Software Training.
SketchUp is a 3D modelling software used to develop design and modeling skills for architectural, interior, landscape, civil, mechanical, furniture and product design with a range of practical, hands-on lessons. You will learn how to create and edit 3D models to a professional standard, ensuring you leave with the skills and confidence to fully take advantage of SketchUp and Layout software. Our course will ensure you are able to use the program with ease, enhancing your current workflow or leading to further study or employment within the field.
This SketchUp course price includes:
- Free group course re-take within 18 months
- Expert teaching from practising architects, designers and software pros
- Hands-on, practical lessons
- Tailoring of syllabus and work on your projects
- Video tutorials and digital reference book for revision and development
- LST certificate of completion for your CV and LinkedIn
- Free career guidance
All courses are available in-classroom and online. London Software Training is located in Hackney, East London. Our SketchUp Introduction to Advanced course can also be taken online, the virtual classroom offers the same quality as face-to-face training.
Certificates
Certificate of completion
Digital certificate - Included
Course media
Description
During the SketchUp Introduction to Advanced 6 Day Course, you will use all key tools for creating and manipulating 3D forms, create and apply surfaces to a model, import components from Google Warehouse, position and export SketchUp models to Google Earth and manage 3D geometry by creating and manipulating groups and components. You will also learn to use PhotoMatch to add photographs to your model, create, edit, mix and apply styles; create a basic presentation, use existing CAD files for reference, organise your model using layers, create sections and animated scenes for presentations and export to AutoCAD and Google LayOut. This course will take you from absolute beginner to confident user in six days.
SketchUp Introduction to Advanced 6 Day Course Outline:
- Create your own template
- Create basic geometry in 2D (lines, arcs, circles, and rectangles)
- Understand the stickiness of geometry
- Create basic geometry In 3D
- Understand stickiness In 3D
- View a model in 3D
- Organise your model using layers
- Create geometry with the push/pull Tool
- Move entities to manipulate geometry
- Maintain coplanar geometry
- Connect and generate forms
- Lock inferences
- Generate forms quickly
- Restore/heal a surface
- Create and apply surfaces to a model
- Mirror and array a model
- Apply materials
- Create 3D text
- Use all key tools for creating and manipulating 3D forms
- Import component models from 3D Warehouse
- Display options and styles
- Position and export models to Google Earth
- Overcoming stickiness In your model
- Use component nesting for efficient modelling
- Effect of scaling on similar components
- Use groups and components to isolate geometry
- Component browser
- 3D Warehouse - getting components and sharing your model
- Dynamic components
- Understand component inferencing and editing
- Combine components
- Import a site into SketchUp
- Work with photographs
- Using the Follow Me tool
- Working with the materials browser
- Entouraging with the 3D Warehouse
- Styling your model
- Creating a scene-based walk-through
- Create sections and animated scenes for presentations
- Export to AutoCAD and LayOut
- Nurbs modelling
- Advanced freeform modelling
- Push/ Pull curved surfaces
- Bend complex 3D geometry
- Create complex stairs
- Create 3D objects from 2D profiles
- Create components
- Custom window and door components
- Import components from 3D Warehouse
- Position and export SketchUp models to Google Earth
- Use PhotoMatch to add photographs to your model
- Create, edit, mix and apply styles; create a basic presentation.
- Use existing CAD files for reference.
- Organise your model using layers
- Create sections and animated scenes for presentations
- Rendering for photo-realistic output
- Installation and operation of free SketchUp plugins: LibFredo, True Bend, Weld, Joint Push/Pull, Fredo Scale, Curviloft, Twinmotion
- Advanced Modelling
- Bend complex 3D Geometry (True bend)
- Creating components
- Create complex stairs (and bend)
- Window and door components
- Adding lights
- Types of light
- Point (all directions, inside lamp, translucent curtain), spot, projector, emitter (edit material, templates, emit)
- Spotlights
- Adjust colour of bulb
- Edit falloff
- Environmental lighting
- Creating renders (Twinmotion)
- Quality (pixels)
- Materials (templates)
- Reflections
- Transparencies
- Cast shadows
- Water
- Colour - from SketchUp to white
- Alpha - lower alpha makes the material clear
- Bump - adds rough texture/ ripples
- Gamma, exposure = brightness
- Use PhotoMatch
- Export to LayOut
Please note that course delivery is available either in-class (£995) or live online (£895).
What our students say about this SketchUp course
Alice - The course is very well structured, with time to work on your own project, and the virtual learning was very effective.
Sam - Thanks to Sam at LST, he was really helpful, and personable and helped me consolidate my beginner's knowledge of SketchUp. Would highly recommend if you want to advance your skills or are working on a project and need help.
Nicole - I did the SketchUp course. Easy to understand and you actually learn a lot.
Who is this course for?
The SketchUp course is ideal for those looking to gain the confidence to use the software with ease in a tailored, supportive environment. No experience is necessary and we'll have you designing with confidence within the first hour of your class, whatever your ability.
Requirements
No previous experience of SketchUp required, just a keenness to learn!
Career path
SketchUp opens up many opportunities within various industries, we offer guidance on CV and portfolio building as part of the course. You may also want to look at London Software Training’s Career Development Packages to develop your creative opportunities.
- Architecture
- Interior Design
- Construction
- Engineering
- Landscape Design
- Furniture Design
- Lighting Design
- Jewellery Design
- Product Design
Questions and answers
Reviews
Currently there are no reviews for this course. Be the first to leave a review.
Legal information
This course is advertised on Reed.co.uk by the Course Provider, whose terms and conditions apply. Purchases are made directly from the Course Provider, and as such, content and materials are supplied by the Course Provider directly. Reed is acting as agent and not reseller in relation to this course. Reed's only responsibility is to facilitate your payment for the course. It is your responsibility to review and agree to the Course Provider's terms and conditions and satisfy yourself as to the suitability of the course you intend to purchase. Reed will not have any responsibility for the content of the course and/or associated materials.
