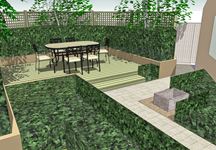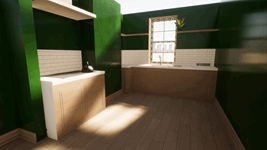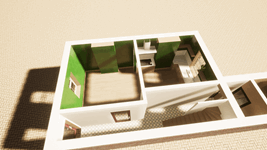
SketchUp 3D Introduction to Intermediate Evening Course for Interior Designers
5-Week Evening Course. In-class or live online studying options.
Summary
- Certificate of completion - Free
Add to basket or enquire
Location & dates
Sheep Lane
East London
London
E83FA
United Kingdom
Overview
Ready to achieve your creative and career goals? Unlock your full potential and increase your employability by upskilling with London Software Training.
SketchUp is a 3D modelling software used to develop design and modeling skills for architectural, interior, landscape, civil, mechanical, furniture and product design with a range of practical, hands-on lessons. You will learn how to create and edit 3D models to a professional standard, ensuring you leave with the skills and confidence to fully take advantage of SketchUp and Layout software. Our course will ensure you are able to use the program with ease, enhancing your current workflow or leading to further study or employment within the field.
The SketchUp course price includes:
- Free group course re-take within 18 months
- Expert teaching from practising architects, designers and software pros
- Hands-on, practical lessons
- Tailoring of syllabus and work on your projects
- Video tutorials and digital reference book for revision and development
- LST certificate of completion for your CV and LinkedIn
- Free career guidance
All courses are available in-classroom and online. London Software Training is located in Hackney, East London. Our SketchUp Introduction to Intermediate course can also be taken online, the virtual classroom offers the same quality as face-to-face training.
Certificates
Certificate of completion
Digital certificate - Included
Course media
Description
During the SketchUp Introduction to Intermediate 5-Week Evening Course, you will use all key tools for creating and manipulating 3D forms, create and apply surfaces to a model, import components from Google Warehouse, position and export SketchUp models to Google Earth and manage 3D geometry by creating and manipulating groups and components.
You will also learn to use PhotoMatch to add photographs to your model, create, edit, mix and apply styles; create a basic presentation, use existing CAD files for reference, organise your model using layers, create sections and animated scenes for presentations and export to AutoCAD and Google LayOut. This course will take you from absolute beginner to confident SketchUp user in three days.
SketchUp Introduction to Intermediate 5-Week Evening Course Outline:
- Create your own template
- Create basic geometry in 2D (Lines, arcs, circles and rectangles)
- Understand the stickiness of geometry
- Create basic geometry In 3D
- Understand stickiness In 3D
- View a model in 3D
- Organise your model using layers
- Create geometry with the Push/Pull tool
- Move entities to manipulate geometry
- Maintain coplanar geometry
- Connect and generate forms
- Lock inferences
- Generate forms quickly
- Restore/heal a surface
- Create and apply surfaces to a model
- Mirror and array a model
- Apply materials
- Create 3D text
- Use all key tools for creating and manipulating 3D forms
- Import component models from 3D Warehouse
- Display options and styles
- Position and export models to Google Earth
- Overcoming stickiness in your model
- Use component nesting for efficient modelling
- Effect of scaling on similar components
- Use groups and components to isolate geometry
- Component browser
- 3D Warehouse - getting components and sharing your model
- Dynamic components
- Understand component inferencing and editing
- Combine components
- Import a site into SketchUp
- Work with photographs
- Using the Follow Me tool
- Working with the materials browser
- Entouraging with the 3D Warehouse
- Styling your model
- Creating a scene-based walk-through
- Create sections and animated scenes for presentations
- Export to AutoCAD and LayOut
Please note that course delivery is available as either in-class (£595) or live online (£495).
What our students say about this SketchUp course:
Elena - What an incredible course with an incredible teacher! I could not recommend London Software Training enough. Liam was our teacher and he was absolutely fantastic. I learned much about the software and I feel like I reached even beyond the intermediate level. I will definitely be attending the next level too, as I said could not recommend it highly enough!
Maria - Thrilled at how much I learned. Very comprehensive and so ably taught. Small class so lots of attention also. I would highly recommend this company and the training.
Megan - Great training, coming away feeling like I have good basic knowledge of how to build models in SketchUp - thanks!
Who is this course for?
The SketchUp course is ideal for those looking to gain the confidence to use the software with ease in a tailored, supportive environment. No experience is necessary and we'll have you designing with confidence within the first hour of your class, whatever your ability.
Requirements
No previous experience of SketchUp required, just a keenness to learn!
Career path
SketchUp opens up many opportunities within various industries, we offer guidance on CV and portfolio building as part of the course. For example as an Architect (average annual salary £69,500). You may also want to look at London Software Training’s Career Development Packages to develop your creative opportunities.
- Architecture
- Interior Design
- Construction
- Engineering
- Landscape Design
Questions and answers
Reviews
Currently there are no reviews for this course. Be the first to leave a review.
Provider
Our passion is working with individuals and businesses to reach their full potential through design software training.
Enhance your skills and develop your career with London Software Training. We provide exceptional training and support. Be inspired, London Fields has the highest proportion of creatives in Europe.
Our courses run live, either online or in a classroom, offering you the option to attend from the comfort of your home or at our training studio in London Fields, East London.
Reviews from our students about their experience at London Software Training:
"LST answered many questions for me about the industry and the curation of my portfolio, I want to say a big thank you to Amr, as I am still studying English, his patience and way of teaching made the course a lot easier for me." - Mateus
"Alex and the team at London Software Training filled me with the belief that I can get back into my dream industry and get a job. After taking courses in Revit, it put the fire back in me to pursue my career again. I became a lot more confident and within two weeks of leaving LST, I gained employment." - Adrian
"Learning how to use different software, is finally allowing me to translate ideas into real projects. I feel I am boosting my skills and realising I can grow my career from that." - Charles
Legal information
This course is advertised on Reed.co.uk by the Course Provider, whose terms and conditions apply. Purchases are made directly from the Course Provider, and as such, content and materials are supplied by the Course Provider directly. Reed is acting as agent and not reseller in relation to this course. Reed's only responsibility is to facilitate your payment for the course. It is your responsibility to review and agree to the Course Provider's terms and conditions and satisfy yourself as to the suitability of the course you intend to purchase. Reed will not have any responsibility for the content of the course and/or associated materials.





