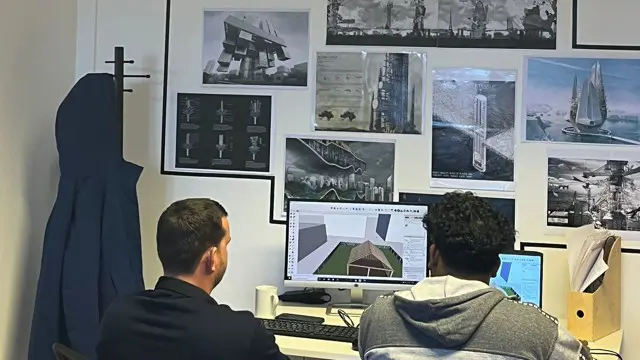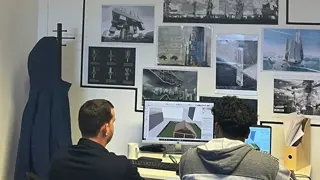
Training Course for Architects & Interior Exterior Designers
1-2-1 face to face training customised and bespoke.
Real Animation Works Limited
Summary
- Certificate of completion - Free
- Tutor is available to students
Add to basket or enquire
Location & dates
kennington Business park
South West London
London
SW96DE
United Kingdom
Overview
Introducing our comprehensive Training Course for Architects & Interior/Exterior Designers, a program designed to enhance your skills and knowledge in the fields of architecture, interior design, and exterior design. Whether you're an aspiring architect, interior designer, or exterior designer, this course is tailored to meet your specific needs and help you excel in your profession.
Course Highlights:
- In-Person and Live Online Training: Choose the learning mode that suits you best. Attend our in-person classes at our modern training facility or join our live online sessions from the comfort of your own home or office. We offer flexibility to accommodate your schedule and location.
- Certified Tutors and Industry Experts: Learn from experienced tutors and industry experts who have a deep understanding of architecture and design principles. Benefit from their practical insights, real-world experience, and industry best practices.
- Comprehensive Curriculum: Our course covers a wide range of topics essential for architects, interior designers, and exterior designers. From architectural design principles, space planning, and building codes to materials, lighting, and sustainability, you'll gain a holistic understanding of the profession.
- Hands-on Projects and Exercises: Apply your knowledge through hands-on projects and exercises that simulate real-world design challenges. Enhance your skills in designing functional and aesthetically pleasing spaces while considering client requirements, user experience, and industry standards.
- Software Proficiency: Gain proficiency in industry-standard software tools such as AutoCAD, SketchUp, Revit, and 3ds Max. Learn how to create precise architectural drawings, 3D models, and visualizations that effectively communicate your design ideas.
- Lifetime Email Support: We understand that learning continues beyond the classroom. That's why we provide lifetime email support to our students. Our dedicated team is available to answer your questions, provide guidance, and support your learning journey.
- Lessons Recording: Don't worry about missing a class. We provide recordings of all our training sessions, allowing you to revisit the material at your convenience. This ensures that you can reinforce your understanding and review concepts whenever needed.
By enrolling in our Training Course for Architects & Interior/Exterior Designers, you'll gain the skills, knowledge, and confidence to create innovative and functional designs that meet the needs of clients and users. Whether you're looking to enhance your career prospects, start your own design practice, or stay updated with the latest industry trends, this course will empower you to succeed in the dynamic field of architecture and design. Don't miss this opportunity to learn from certified tutors and industry experts who are passionate about helping you achieve your professional goals.
Certificates
Certificate of completion
Digital certificate - Included
Description
Course Title: Comprehensive Design Software Training - 40 Hour Course
Course Outline:
AutoCAD Fundamentals (10 hours)
- Introduction to AutoCAD interface and tools
- Basic drawing commands and techniques
- Creating and editing 2D drawings
- Working with layers, blocks, and dimensions
- Applying text and annotations
- Introduction to 3D modeling in AutoCAD
SketchUp Essentials (10 hours)
- Navigating the SketchUp interface
- Creating basic 3D models and shapes
- Manipulating objects and components
- Applying materials and textures
- Working with layers and scenes
- Introduction to 3D rendering in SketchUp
V-Ray for Architectural Visualization (10 hours)
- Understanding the principles of lighting and materials in V-Ray
- Configuring V-Ray settings for optimal rendering
- Applying materials and textures using V-Ray materials
- Setting up and controlling lighting for realistic visualizations
- Exploring V-Ray render elements and post-processing techniques
Photoshop for Designers (5 hours)
- Introduction to Photoshop interface and tools
- Image editing and manipulation techniques
- Working with layers, masks, and selection tools
- Color correction and adjustment techniques
- Applying filters and special effects
- Creating and editing digital artwork
InDesign for Layout and Publishing (5 hours)
- Understanding the InDesign workspace and document setup
- Working with text and typography
- Importing and placing images
- Creating multi-page layouts and master pages
- Applying styles and formatting
- Preparing files for print and digital publishing
Please note that the course outline is flexible and can be adjusted to accommodate specific learning goals and interests. The duration of each topic can be customized based on the individual's proficiency and learning pace. Our training approach focuses on practical exercises and hands-on experience to ensure a comprehensive understanding of each software application.
Who is this course for?
This course is designed for individuals who have an interest in the field of design and want to develop their skills in using professional design software. It is suitable for a range of individuals, including:
Aspiring Designers: Individuals who wish to pursue a career in design, whether it be in architecture, interior design, graphic design, or other related fields.
Students: Students studying design, architecture, engineering, or any other discipline that requires proficiency in design software.
Design Professionals: Designers already working in the industry who want to enhance their skills and stay updated with the latest tools and techniques.
Architects and Engineers: Professionals in the architecture and engineering fields who want to expand their capabilities by incorporating advanced design software into their workflows.
Visualizers and 3D Artists: Individuals involved in creating visualizations, 3D modeling, and rendering for architectural, interior, or product design.
Creative Professionals: Artists, illustrators, and photographers who want to incorporate digital design and editing skills into their work.
Hobbyists and Enthusiasts: Individuals with a passion for design and a desire to learn and create using professional software tools.
Regardless of your background or career aspirations, this course provides a comprehensive training program that covers essential design software widely used in the industry. It is designed to cater to learners at various skill levels, from beginners with no prior experience to intermediate learners looking to enhance their proficiency. By the end of the course, you will have gained a solid foundation in using AutoCAD, 3ds Max, V-Ray, Photoshop, and InDesign, equipping you with the necessary skills to excel in your chosen design field.
Requirements
Basic computer skills
Career path
Completing the Professional Design Software Training course can lead to various career paths within the design industry.
Architectural Designer:
Interior Designer:
Graphic Designer:
Product Designer:
Visualization Specialist:
CAD Technician:
Digital Artist:
Publication Designer:
Freelancer or Independent Contractor:
Design Educator or Trainer:
Reviews
Currently there are no reviews for this course. Be the first to leave a review.
Legal information
This course is advertised on Reed.co.uk by the Course Provider, whose terms and conditions apply. Purchases are made directly from the Course Provider, and as such, content and materials are supplied by the Course Provider directly. Reed is acting as agent and not reseller in relation to this course. Reed's only responsibility is to facilitate your payment for the course. It is your responsibility to review and agree to the Course Provider's terms and conditions and satisfy yourself as to the suitability of the course you intend to purchase. Reed will not have any responsibility for the content of the course and/or associated materials.


