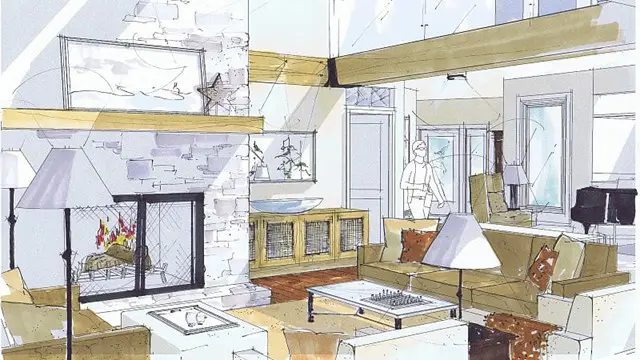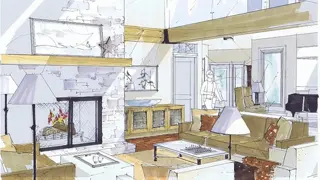
Vectorworks and Sketchup Help in Interior Design projects
Vectorworks Course face to face One to one
Summary
- Certificate of completion - Free
- Tutor is available to students
Add to basket or enquire
Overview
Please read the info carefully and please call us before sending an inquiry as providing info over the phone is always best. You can find our number on our profile page.
We have already trained a student from Many Major universities in the UK we help in all university assignments please email us or call us for assistance in help in making plans sections elevation CAD detailing and 3d visualization using.
3ds max
Sketchup
Photoshop
Vray
Autocad
Maya
Rhino
Revit
Vectorworks
Hand drawing for interior designers
Hand Sketching for interior designers
We will make the project with you a brilliant image for your final submission.
Learn 1 on 1 Autocad Vectorworks 3dsmax Rhino Vray Photoshop Sketchup Help with university projects
Certificates
Certificate of completion
Digital certificate - Included
Description
You can bring you complicated brief here and we will start the project with you and by the end of this training you will be done with your project and also you will learn a lot of software such as,
1. 3ds max and Maya (Interior design and Animation training one to one)
2. Autocad PC and MAC 2D and 3D both
3. Revit BIM
4. Vray Realistic Rendering
5. Photoshop
6. Vectorworks 2D and 3D
7. Indesign
8. Sketchup Advance modeling (Rendering Podium and Vray)
9. Rhino Advance modeling (Rendering Vray)
10. Physical Model making and Laser cutting Techniques Also 3D printing facility is available.
11. Complete help in making Amazing portfolio
12. Help in Report writing
13. Site Analysis and Environmental analysis including CAD detailed drawings and BIM.
We have already trained 1000's of students from Many different Universities and colleges and all of our students get 100 % amazing results by the end.
We can help in producing high-quality 3D Visualizations & Rendering, perspectives, modeling, 2D Drawings, and 3D Render.
Who is this course for?
Students
Architects
Interior Designers
Reviews
Currently there are no reviews for this course. Be the first to leave a review.
Provider
About us
All our training are one to one. We believe in one to one training in AutoCAD, 3ds max, Maya, Revit, Photoshop, SketchUp and any other training/tuition platforms to be private rather than in a group of 20 people. We believe professionals can concentrate and are more confident in a private session. We are very flexible in payments, timings and sessions. We try our level best to track ourselves according to the client's availability.
Legal information
This course is advertised on Reed.co.uk by the Course Provider, whose terms and conditions apply. Purchases are made directly from the Course Provider, and as such, content and materials are supplied by the Course Provider directly. Reed is acting as agent and not reseller in relation to this course. Reed's only responsibility is to facilitate your payment for the course. It is your responsibility to review and agree to the Course Provider's terms and conditions and satisfy yourself as to the suitability of the course you intend to purchase. Reed will not have any responsibility for the content of the course and/or associated materials.

