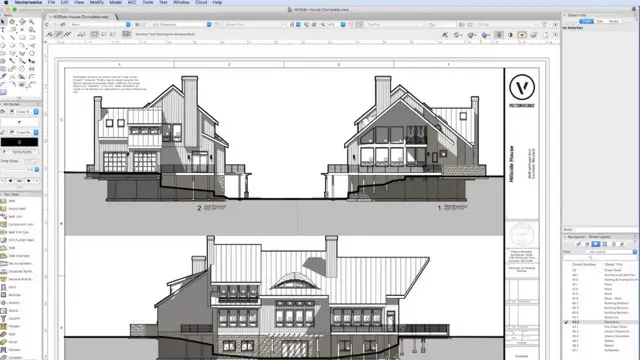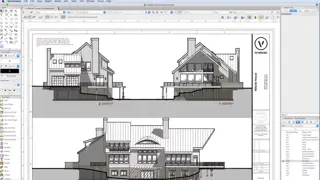
Vectorworks One to One training course for interior designers
Vectorworks Evening Course face to face One to one
Summary
- Certificate of completion - Free
- Tutor is available to students
Add to basket or enquire
Location & dates
kennington Business park
South West London
London
SW96DE
United Kingdom
Overview
VECTORWORKS BASICS TO ESSENTIALS: Professional Training Course
Welcome to our Vectorworks Basics to Essentials training course. We highly recommend contacting us directly via phone for inquiries, as we can provide the most detailed information and assistance. Our contact number can be found on our profile page.
Our One-to-One training course is meticulously designed for individuals who are eager to learn Vectorworks from scratch, enabling them to create plans, sections, and elevations with confidence. It is also suitable for those seeking to refresh their existing Vectorworks knowledge.
The Vectorworks Evening Training Course provides a comprehensive introduction to Vectorworks. Students and interior designers will engage in practical exercises, working on plans, sections, and portfolios. This course is tailored to meet the demands of the interior design and architecture industry, making it an ideal choice for individuals pursuing employment opportunities in these fields.
Course Features:
Lifetime Email Support: Enjoy unlimited access to our support team via email. We are committed to providing ongoing assistance even after course completion.
Certified Tutors and Professional Interior Designers: Our instructors are certified Vectorworks experts with vast experience in the industry. Benefit from their extensive knowledge and practical insights.
One-to-One Training and Practical Exercises: Experience personalized training sessions, allowing for focused learning and hands-on practice to reinforce your understanding of Vectorworks.
Free Career Guidance and Job Placement Assistance: Gain valuable career guidance and support, including assistance in finding employment opportunities aligned with your Vectorworks skills.
Free PDF Notes: By the end of the training, you will receive complimentary PDF notes, serving as a valuable reference for future projects and continued learning.
Certificate of Attendance: Upon completing the course, you will receive a certificate of attendance, recognizing your dedication and successful completion of the Vectorworks Basics to Essentials training.
We operate seven days a week, providing flexible scheduling options from 9 am to 9 pm, ensuring accessibility to accommodate your availability.
Embark on your Vectorworks learning journey with us. Experience comprehensive training, personalized support, and valuable industry insights. Contact us today to secure your spot in the Vectorworks Basics to Essentials course.
Certificates
Certificate of completion
Digital certificate - Included
Description
Course: VECTORWORKS Basics to Essentials
Course Outline:
Session 1: Introduction to Vectorworks (1 hour)
- Overview of Vectorworks interface and navigation
- Understanding the basic drawing tools and commands
- Creating and editing 2D objects and shapes
Session 2: Working with Layers and Classes (1 hour)
- Organizing drawings using layers and classes
- Managing layer and class visibility
- Applying attributes to layers and classes
Session 3: Creating Basic 2D Drawings (2 hours)
- Drawing and editing lines, arcs, and polygons
- Working with basic shapes and curves
- Applying dimensions and annotations
Session 4: Introduction to 3D Modeling (2 hours)
- Understanding the concepts of 3D modeling in Vectorworks
- Creating and manipulating 3D objects and surfaces
- Applying textures and materials to 3D models
Session 5: Working with Symbols and Libraries (1 hour)
- Creating and using symbols for efficient drawing management
- Exploring the Vectorworks resource libraries
- Importing and editing existing symbols
Session 6: Introduction to Viewports and Sheet Layers (1 hour)
- Setting up viewports for presentation and printing
- Creating and managing sheet layers
- Printing and exporting drawings from Vectorworks
Session 7: Advanced Drawing and Editing Tools (1 hour)
- Exploring advanced drawing and editing tools
- Creating complex shapes and curves
- Using modification tools for precise editing
Session 8: Working with Annotations and Dimensions (1 hour)
- Adding and managing text annotations
- Applying dimensions to drawings
- Customizing annotations and dimension styles
Session 9: Introduction to Basic Rendering (1 hour)
- Setting up rendering settings and options
- Applying basic rendering effects
- Generating high-quality renderings
Session 10: Project Review and Q&A (1 hour)
- Reviewing the skills and techniques learned throughout the course
- Addressing specific questions and challenges faced by participants
- Providing additional guidance and resources for further learning
Please note that the course outline can be customized based on the specific needs and skill level of the participants. The topics covered in each session can be adjusted to ensure a comprehensive learning experience in Vectorworks, covering both basic and essential concepts.
Who is this course for?
This VECTORWORKS Basics to Essentials course is designed for individuals with varying levels of experience and interests in the field of architecture, interior design, drafting, or any other industry that utilizes Vectorworks for 2D drafting and 3D modeling. It is suitable for:
Beginners: Individuals who have little to no prior experience with Vectorworks and want to learn the fundamentals of the software from scratch. This course provides a solid foundation in Vectorworks and introduces essential tools and workflows.
Intermediate Users: Those who already have some familiarity with Vectorworks but want to enhance their skills and deepen their understanding of the software. This course covers advanced techniques and workflows to help intermediate users become more proficient in Vectorworks.
Architecture and Interior Design Professionals: Architects, interior designers, and design professionals who want to improve their proficiency in Vectorworks and utilize its features for creating detailed 2D drawings and 3D models. This course helps professionals streamline their design processes and increase their productivity.
Students and Aspiring Designers: Students studying architecture, interior design, or related fields who want to learn Vectorworks as part of their academic curriculum or to enhance their portfolio for future career opportunities. This course equips them with the necessary skills to work effectively with Vectorworks.
Drafters and CAD Technicians: Drafters and CAD technicians who want to transition to using Vectorworks or expand their skill set to include this software. This course provides them with the knowledge and tools to create accurate technical drawings and models using Vectorworks.
Design Enthusiasts: Individuals with a keen interest in architecture, interior design, or drafting who want to explore Vectorworks as a creative outlet or hobby. This course allows them to develop their skills and create their own designs using Vectorworks.
Whether you are a beginner looking to start your Vectorworks journey or an experienced professional seeking to enhance your skills, this course provides comprehensive training to help you become proficient in Vectorworks and unlock its full potential for your design projects.
Requirements
Basic Computer Skills
Career path
Completing the VECTORWORKS Basics to Essentials course can lead to various career opportunities in the fields of architecture, interior design, drafting, and related industries.
Architectural Drafter:
Interior Designer:
CAD Technician:
Visualization Specialist:
Project Coordinator:
Freelance Designer:
BIM Modeler:
Educator or Trainer:
Reviews
Currently there are no reviews for this course. Be the first to leave a review.
Provider
About us
All our training are one to one. We believe in one to one training in AutoCAD, 3ds max, Maya, Revit, Photoshop, SketchUp and any other training/tuition platforms to be private rather than in a group of 20 people. We believe professionals can concentrate and are more confident in a private session. We are very flexible in payments, timings and sessions. We try our level best to track ourselves according to the client's availability.
Legal information
This course is advertised on Reed.co.uk by the Course Provider, whose terms and conditions apply. Purchases are made directly from the Course Provider, and as such, content and materials are supplied by the Course Provider directly. Reed is acting as agent and not reseller in relation to this course. Reed's only responsibility is to facilitate your payment for the course. It is your responsibility to review and agree to the Course Provider's terms and conditions and satisfy yourself as to the suitability of the course you intend to purchase. Reed will not have any responsibility for the content of the course and/or associated materials.

